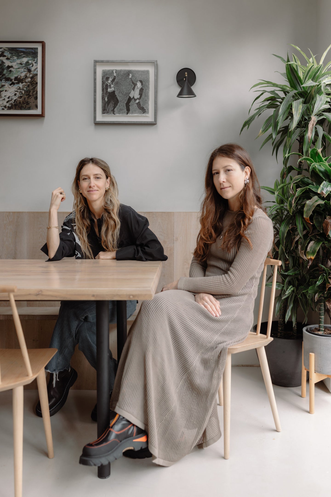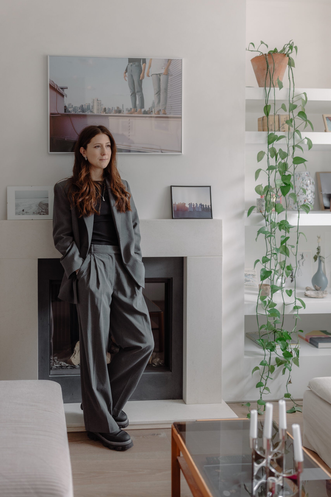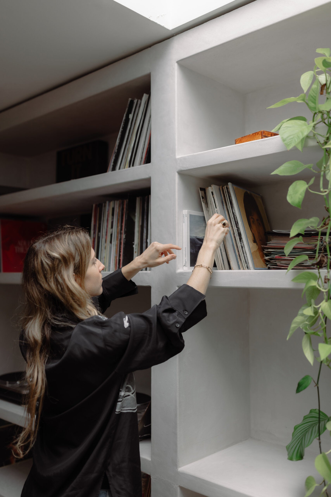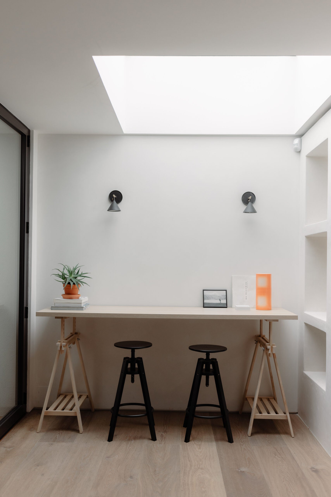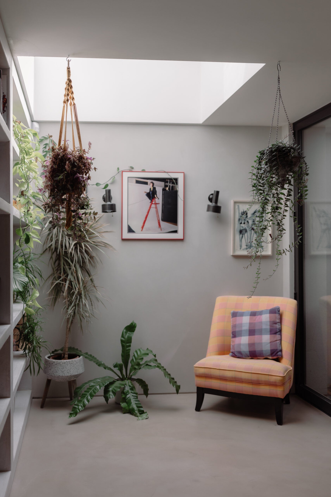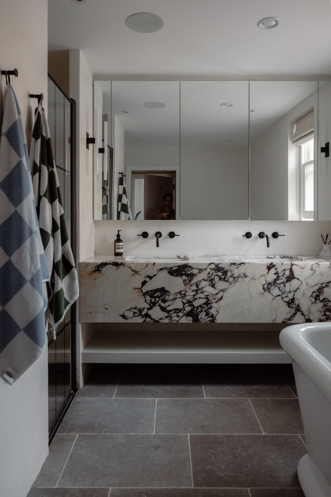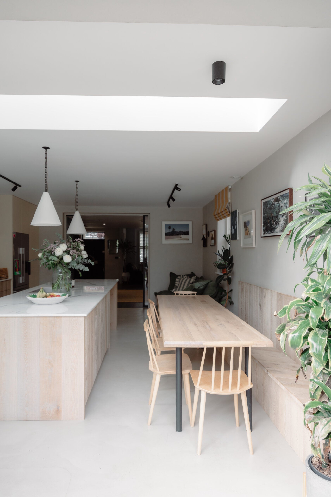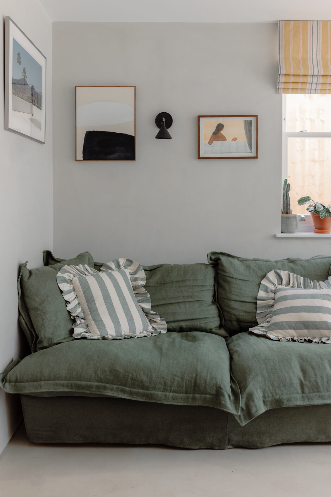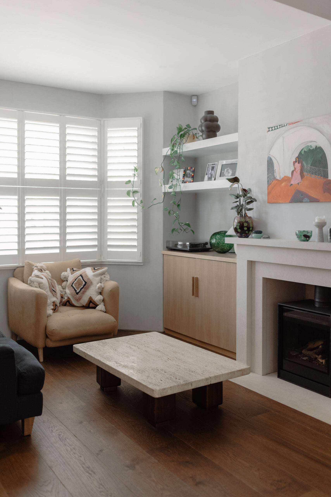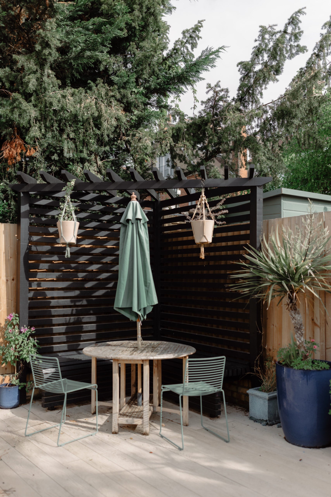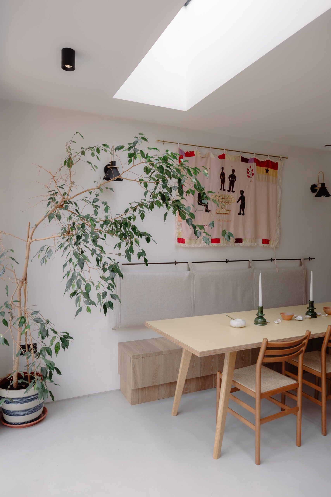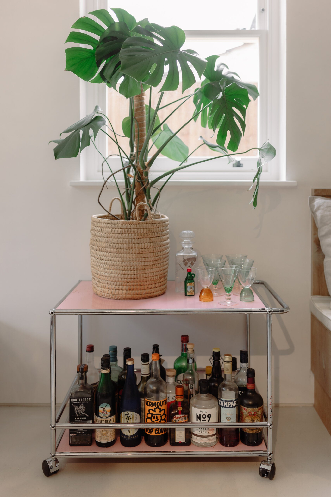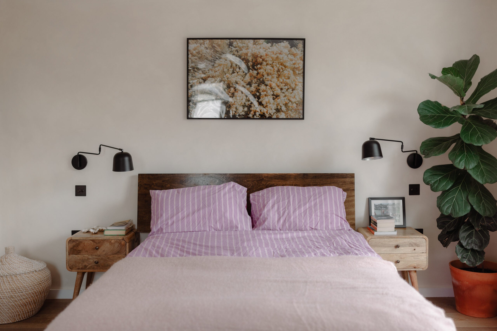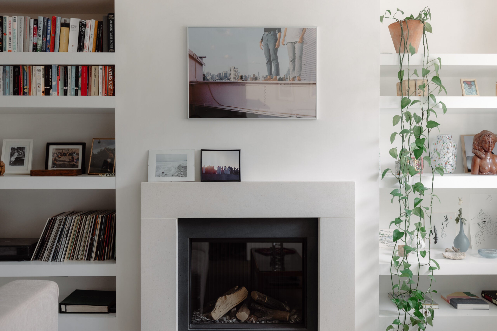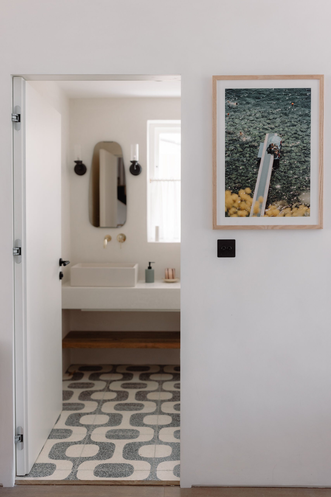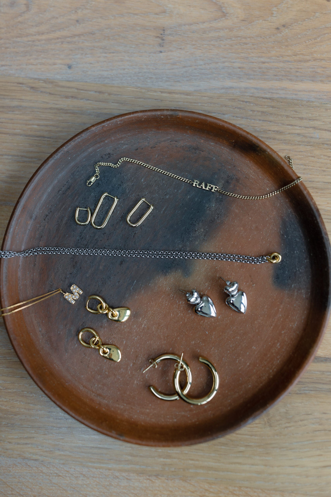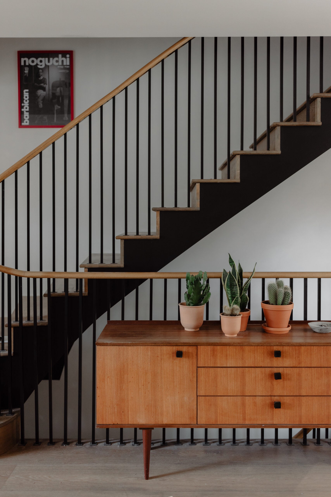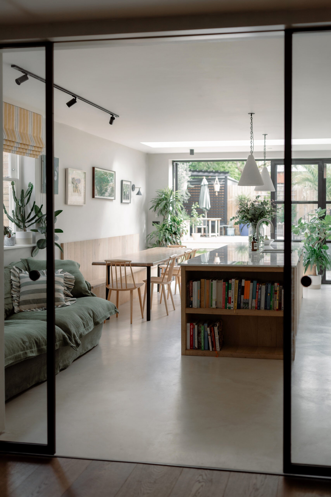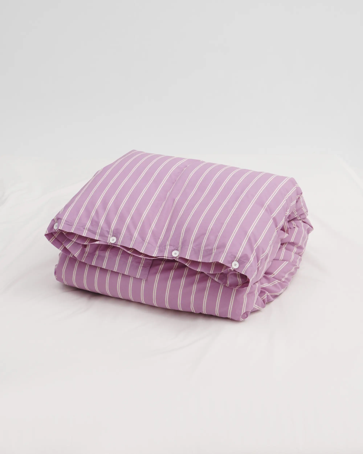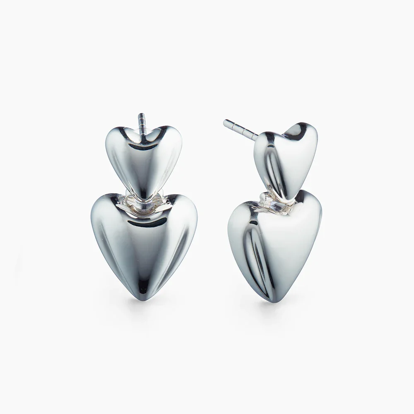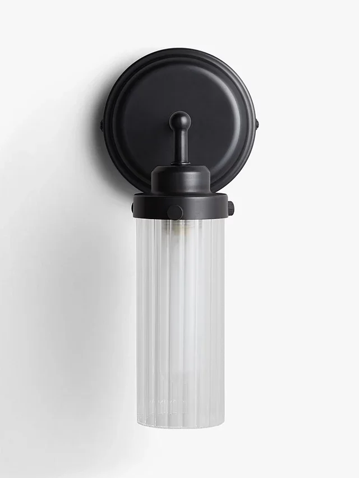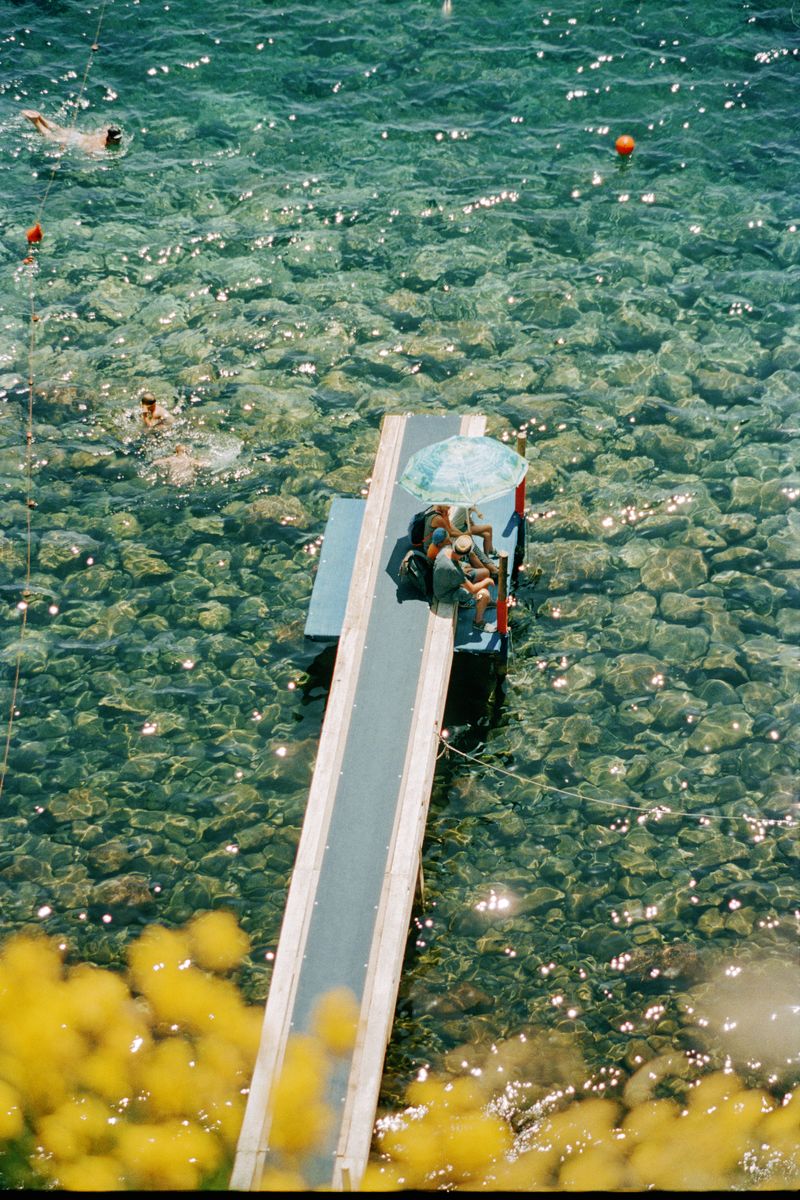These Sisters Don’t Just Design Jewelry Together, They Live in Almost Identical Houses
Same footprint, different decor styles.
Published Aug 14, 2023 1:10 AM
We may earn revenue from the products available on this page and participate in affiliate programs.
When the opportunity presented itself for the sisters and cofounders behind contemporary jewelry brand Otiumberg to build houses right next door to each other, they hesitated. “It’s intense!” says Christie Wollenberg, who is four years older than her sister and business partner, Rosanna (the design duo also have a third sister). “People always find it interesting that we can even work together, and then to live next door as well…it sounds nuts,” she adds.
But there was a sentimental motivation: The plot of land where the siblings’ deceased great-aunt had lived could be redeveloped and was located just three streets from where they grew up in southwest London. Plus with their parents still in the family home, it would place Christie’s three children closer to their grandparents (in fact, her mom bought her eldest son a walkie-talkie to communicate, but it turns out the signal only runs as far as Rosanna’s house, which she shares with her husband, Charlie).
The task of creating a pair of houses from scratch was daunting, but they were guided by their father, who works in the commercial property sector. The interior architects at Covet Noir also helped them maximize the floor plans and create airy, open-plan living areas suited to their individual lifestyles. Each home is set over 4 floors with 5 bedrooms and 4.5 bathrooms—a tight squeeze for the amount of land they had to work with. “I don’t think anyone would have believed you could build two houses on this plot,” says Christie.
advertisement
Christie’s Home
While the footprints echo each other, the interiors aren’t a mirror image. “I wanted a Mediterranean feel,” says Christie. She set out to accomplish that in the kitchen with a micro-cement floor, vintage wood table, and marble-topped island. In a weird but magical way, the organic aesthetic helps the small messes her kids inevitably make appear less messy. Still, she is a tad envious of her sister’s artfully curated open shelves in the living room: “Mine have definitely been kidproofed,” she says, laughing (she went with cabinets instead).
Meanwhile, Rosanna’s style skews more Scandinavian, with limewash from Bauwerk adorning the walls. The pandemic put a stop to joint shopping trips, but the sisters exchanged references throughout, and their shared desire for tadelakt in the bathroom meant negotiating better rates by sharing the same suppliers. “The kitchens look different, but they are made by the same company, so we got a better deal,” says Rosanna.
Rosanna’s Home
The pair consciously avoided current interior trends—which lean toward scallops, floral wallpaper, and frilly accents—and created spaces that feel timeless, much like their jewelry. “We treated it a bit like our brand in that it’s akin to a minimal second skin to which you can add in details,” explains Christie.
While choosing where to position outlets was no easy feat, the sisters trusted their gut and visual inclinations to make quick, game-changing decisions. A major one was to leave the staircase open rather than to block it off as originally planned. The effect is industrial and lends a greater feeling of space: “I love how the bannister is a seamless continuation of wood that really connects the house,” remarks Rosanna.
advertisement
Owing to the permit process, the fine-tuning of plans, and the major delays caused by the pandemic, the houses took four years to take shape. But the benefit of starting from scratch was being able to incorporate small but impactful details. “I have a sliding door that goes into the wall to compartmentalize the kitchen area from the living room, so it’s not an open plan when I don’t want it to be,” says Christie. In Rosanna’s house, she waved farewell to the days of storing suitcases under her bed by going big on built-in cabinetry. The sisters also requested cat flaps, despite not having pets (yet). “We grew up with cats,” says Christie.
It has been 18 months since the Wollenbergs moved in, and the neighborly dynamic has proved harmonious so far. “It makes life easier. We work with Australia and can do an 8 a.m. Zoom call together over coffee at my kitchen table. And we can hang out as a family more easily,” shares Rosanna. Their early-morning commute to the Otiumberg office in Southwark, however, remains a solitary affair: “I like to be mute for half an hour!” confesses Christie.
